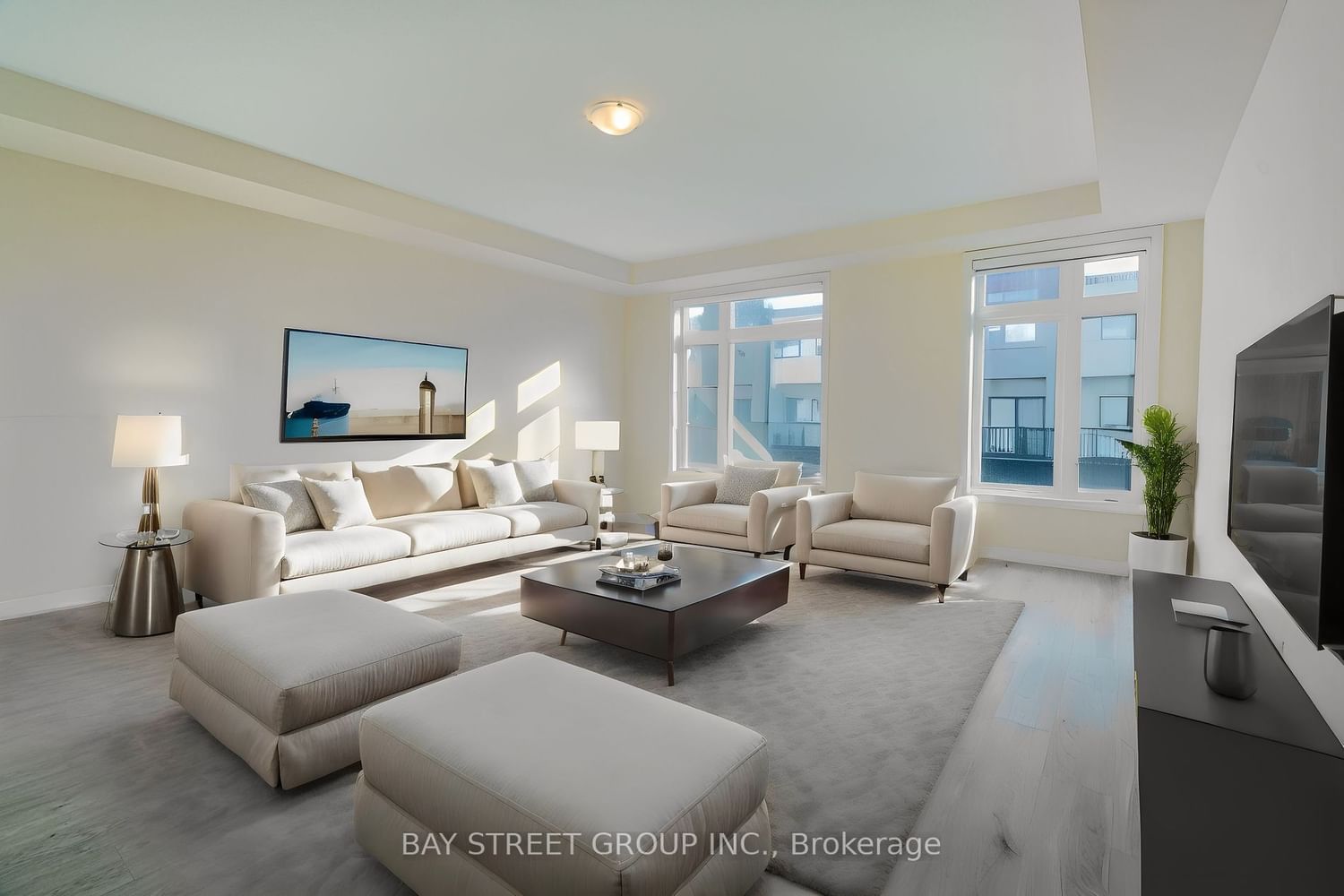$849,000
$***,***
3+1-Bed
4-Bath
1500-2000 Sq. ft
Listed on 1/19/24
Listed by BAY STREET GROUP INC.
This House Stands out from the Rest, Less than 2 Years Old, This Ultra Luxury Freehold Townhouse is your Golden Opportunity to Settle Down in Posh Community of Pickering-Forest District. This Community is nestled around Top High Rated Schools, Go Station, Highway 401 & Many Big Box Stores. This 3-Storey House Offers over 1800 Sq Ft of Living Space- Ground Floor Features Bright & Spacious Den/HomeOffice/GymArea/KidsRoom along with a Powder Room. The Second Floor Features Massive Open Concept Living/Family Room Bringing in Sunshine all day long with a Separate Dinning Area Overlooking your Fenced Backyard, The Heartbeat of the House is Exclusive U-Shaped Kitchen with Granite Countertops and Extended Kitchen Cabinets. As you Walk up to Third Floor you will be Amazed to see Spacious 3 Bedrooms, Master Room offering Walk in Closet, Ensuite with Frameless Shower, Huge Windows in all 3 Bedrooms and Main Washroom with Standing Shower. Laundry Also on Upper Level offering Priceless Convenience.
NO CARPET IN ENTIRE HOUSE, HARDWOOD FLOORING THROUGHOUT, FENCED BACKYARD, 9 FT CEILINGS, GARAGE ENTRANCE, EXTENDED BREAKFAST BAR, JULIET BALCONY. Low POTL FEES OF $106 INCLUDES SNOW REMOVAL, GARBAGE COLLECTION & LANDSCAPPING.
To view this property's sale price history please sign in or register
| List Date | List Price | Last Status | Sold Date | Sold Price | Days on Market |
|---|---|---|---|---|---|
| XXX | XXX | XXX | XXX | XXX | XXX |
E8011426
Att/Row/Twnhouse, 3-Storey
1500-2000
7
3+1
4
1
Attached
2
0-5
Central Air
Y
Brick
Forced Air
N
$5,800.00 (2023)
86.55x18.04 (Feet)
